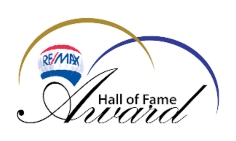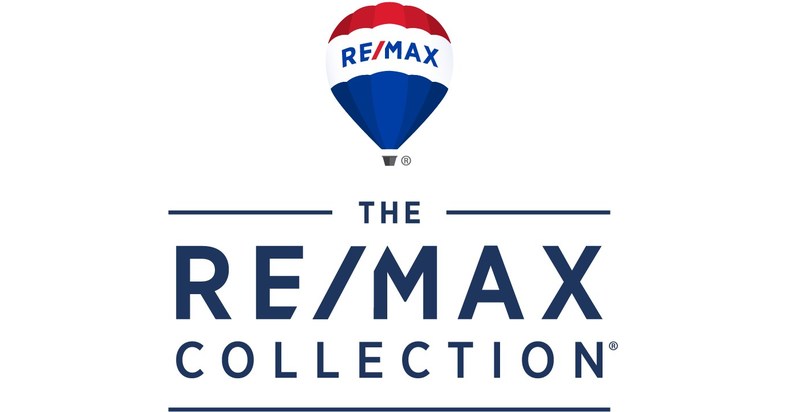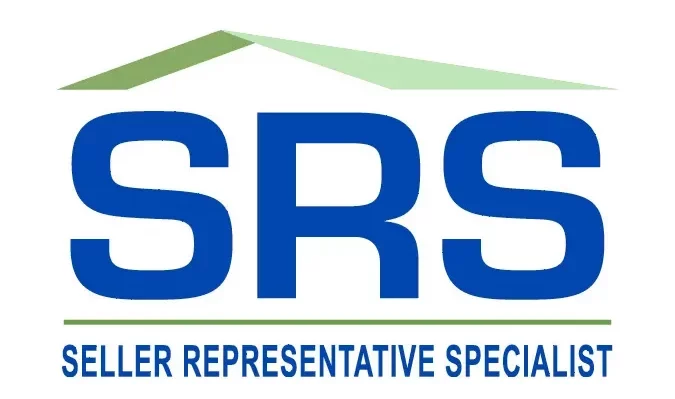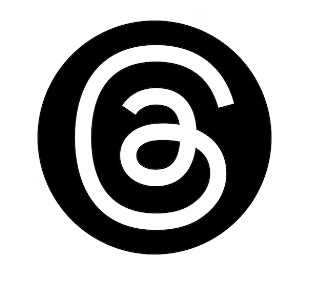138 Beech Street, Brampton, Ontario, Canada
138 Beech St, Brampton, ON L6V 1V6, CanadaBasics
- Type: Semi-Detached
- Status: Sold
- Bedrooms: 3
- Bathrooms: 1
- Half baths: 1
- Lot size: 3568 sq ft
- MLS®#: W4799642
- Style: 2-Storey
Description
-
Description:
Welcome To This Renovated 2 Storey Semi With 3 Br, 2 Full Bath, Finished Basement With Separate Entrance, Open Concept Kitchen With Granite Countertops, Backspash, Stianless Steel Appliances, Laminate And Engineered Hardwood Thru-Out. Single Garage+ 4 Car Driveway, Fenced + Private Backyard, Potlights Thru-Out, Large Front Porch, Built-In Wall Mount Unit In Backyard. Built-In Speakers In Kitchen + Dining Room. Oak Floors Stairs, Maple Kitchen Cabinets
Basement Fridge, Basement Tv + Charcoal Bbq Not Included. All Elf, Ss Appliances, Fantastic Location, 11 Minutes Walk To Starbucks. Easy Access To 410-407. Steps Away From Schools, Duggan Park + Etobicoke Creek.
Show all description
Interior
- Bedroom Information: # of Above Grade Bedrooms: 3
-
Type 1 Washroom Information: # of Pieces: 4
# of Washrooms: 1
Level: 2nd -
Type 2 Washroom Information: # of Pieces: 3
# of Washrooms: 1
Level: Basement -
Room Information: Has Family Room
# of Rooms: 6
# of Rooms Plus: 2 -
Room 1 Information: Type: Living
Dimensions: 4.48 x 3.16
Laminate
Pot Lights
Bay Window
Level: Main -
Room 2 Information: Type: Dining
Dimensions: 3.30 x 3.00
Laminate
Pot Lights
Walk Out To Deck
Level: Main -
Room 3 Information: Type: Kitchen
Dimensions: 3.71 x 2.74
Granite Counter
Level: Main -
Room 4 Information: Type: Master
Dimensions: 2.74 x 3.45
Laminate
Large Window
Closet
Level: 2nd -
Room 5 Information: Type: 2nd Bedroom
Dimensions: 3.95 x 2.70
Hardwood Floor
Large Window
Closet
Level: 2nd -
Room 6 Information: Type: 3rd Bedroom
Dimensions: 3.10 x 2.70
Laminate
Large Window
Closet
Level: 2nd -
Room 7 Information: Type: Bathroom
Soaker
Marble Sink
Level: 2nd -
Room 8 Information: Type: Bathroom
3 Piece Bath
Separate Shower
Marble Sink
Level: Bsmt -
Room 9 Information: Type: Recreation
Dimensions: 7.92 x 5.48
Laminate
Pot Lights
Roughed-In Fireplace
Level: Bsmt - Kitchen Information: # of Kitchens: 1
- Laundry Information: Level: Lower
-
Basement Information: Finished
Separate Entrance -
Heating & Cooling: Heat Source: Gas
Heat Type: Forced Air
Air Conditioning: Central Air
Parking
-
Parking / Garage Information: Drive: Private
# of Parking Spaces (Total): 5
# of Garage Spaces: 1
Garage Type: Detached
Exterior
-
Exterior Features: Exterior: Alum Siding
Exterior: Brick Front -
Property Features: Greenbelt/Conservervation
Public Transit
River/Stream
School -
Property Information: Approx Square Footage: 1100-1500
Condition: Fin, Insp -
Lot Information: Fronting On: North
Lot Dimensions: 34.65 x 102.99
Lot Size Units: Feet
Financial
-
Tax Information: Tax Year: 2019
Taxes: $3,200
Utilities
-
Utilities: Sewers: Sewers
Water: Municipal
Location
Video
- Video:















































