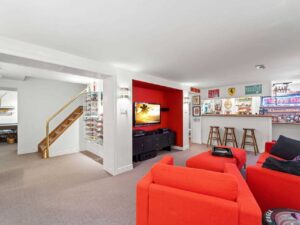283 King Andrew Drive, Mississauga, Ontario, Canada
283 King Andrew Dr, Mississauga, ON L4Z 1S4, CanadaBasics
Description
-
Description:
Immaculately Kept Detached 2 Storey Home In A Cul-De-Sac (Small Court). 4 Bedrooms, 4 Bathrooms, 2,056 Sqft + Finished Basement W/ Fully Functional Wet Bar, Games Room, Office & 2 Pcs Bath. 35X99 Ft Lot. Master Br W/ 5 Pcs Ensuite & His/Her Closets. Kitchen W/ Granite Countertops, Backsplash, Breakfast Area, Gas Stove & Stainless Steel Appliances. Hardwood Flooring Thru-Out. Wood Burning & Gas Fireplaces. Flat Ceilings. Pot-Lights & Crown Moulding. Skylight. Double Garage W/ New Garage Opener & 4 Car Driveway. Main Floor Laundry, Professionally Landscaped, Fenced & Private Backyard W/ Bbq Gas Line. New Shingles.
Fridge, Stove, Microwave, B/I Dishwasher, Front Load Washer & Dryer. Across From Central Pkwy Plaza, Close To Sq1, Schools, School Bus Route, Parks. Easy Access To 403. Walking Distance To Supermarket & Pharmacy. List Of Exclusions Attached
Show all description
Interior
- Bedroom Information: # of Above Grade Bedrooms: 4
-
Type 1 Washroom Information: # of Pieces: 2
# of Washrooms: 1
Level: Main -
Type 2 Washroom Information: # of Pieces: 5
# of Washrooms: 1
Level: 2nd -
Type 3 Washroom Information: # of Pieces: 3
# of Washrooms: 1
Level: 2nd -
Type 4 Washroom Information: # of Pieces: 2
# of Washrooms: 1
Level: Basement -
Room Information: Has Family Room
# of Rooms: 11 -
Room 1 Information: Type: Living
Dimensions: 5.24 x 3.35
Bay Window
French Doors
Hardwood Floor
Level: Main -
Room 2 Information: Type: Dining
Dimensions: 4.20 x 3.00
Large Window
Combined With Living
Hardwood Floor
Level: Main -
Room 3 Information: Type: Kitchen
Dimensions: 4.05 x 3.07
W/O To Yard
Pot Lights
Level: Main -
Room 4 Information: Type: Family
Dimensions: 4.90 x 2.77
Fireplace
Hardwood Floor
Pot Lights
Level: Main -
Room 5 Information: Dimensions: 4.81 x 3.68
5 Piece Ensuite
His/Hers Closets
Hardwood Floor
Level: 2nd -
Room 6 Information: Type: 2nd Bedroom
Dimensions: 2.77 x 3.20
Large Window
Closet
Hardwood Floor
Level: 2nd -
Room 7 Information: Type: 3rd Bedroom
Dimensions: 2.77 x 3.96
Large Window
Closet
Hardwood Floor
Level: 2nd -
Room 8 Information: Type: 4th Bedroom
Dimensions: 4.60 x 2.86
Large Window
Closet
Hardwood Floor
Level: 2nd -
Room 9 Information: Type: Recreation
Dimensions: 6.97 x 3.71
Wet bar
Above Grade Window
Fireplace
Level: Bsmt -
Room 10 Information: Type: Games
Dimensions: 4.54 x 2.52
Built In Shelves
Above Grade Window
Closet
Level: Bsmt -
Room 11 Information: Type: Office
Dimensions: 1.61 x 1.88
Broadloom
Built In Shelves
French Doors
Level: Bsmt - Kitchen Information: # of Kitchens: 1
- Laundry Information: Level: Main
- Basement Information: Finished
-
Heating & Cooling: Heat Source: Gas
Heat Type: Forced Air
Air Conditioning: Central Air - Interior Features: Has Fireplace/Stove
Parking
-
Parking / Garage Information: Drive: Private Double
# of Parking Spaces (Total): 6
# of Garage Spaces: 4
Garage Type: Attached
Exterior
- Exterior Features: Exterior: Brick
-
Property Features: Cul De Sac
Library
Public Transit
School - Property Information: Approx Square Footage: 2000-2500
-
Lot Information: Fronting On: North
Lot Dimensions: 35.50 x 99.34
Lot Size Units: Feet
Financial
-
Tax Information: Tax Year: 2021
Taxes: $6,006.91
Utilities
-
Utilities: Telephone: Installed
Hydro: Installed
Gas: Installed
Cable: Installed
Sewers: Sewers
Water: Municipal
Location
Video
- Video:















































