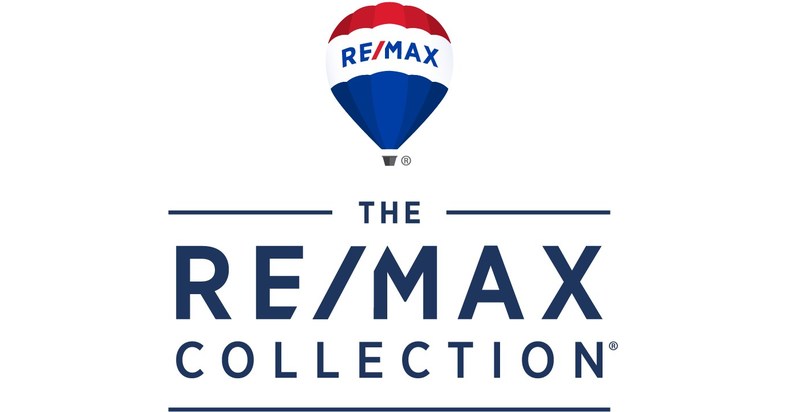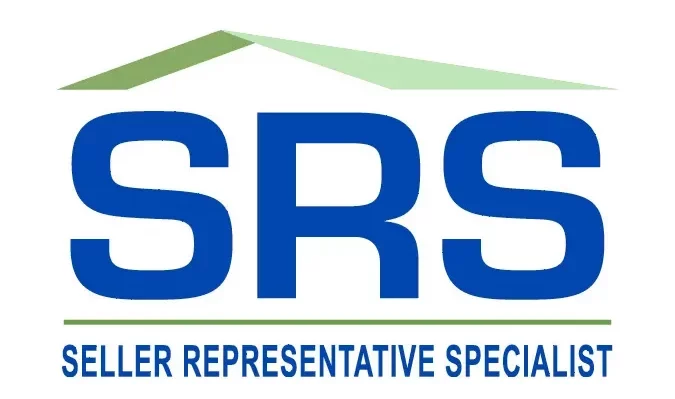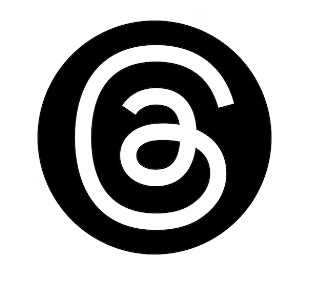312 King Andrew Drive, Mississauga, Ontario, Canada
312 King Andrew Dr, Mississauga, ON L4Z 1P8, CanadaBasics
- Type: Detached
- Bedrooms: 5
- Bathrooms: 3
- Half baths: 1
- Lot size: 5003 sq ft
- MLS®#: W5443674
- Style: 2-Storey
Description
-
Description:
Dont Miss This Meticulously Maintained Detached Home, W/ A Massive Lot To Boot! The Lovely Yard Is The Epitome Of Tranquility, While Still Steps Away From Every Creature Comfort! Ample Space With 4+1 Bdrm, 3.5 Bath & Finished Bsmnt! Chefs Kitchen W/ Gas Stove+ Custom Exhaust & Quartz Counters! Wait Till You See The Massive 5Pc Luxury Spa W/ Jacuzzi Tub! Then Walk-Out To Magical Private Oasis W/ Stone Patio + Fountains + Perennials! The List Goes On, Dont Wait!
All Elfs, Ss Fridge, New Exhaust, New Roof 2021, Gas Stove, Dishwasher, Washer/Dryer, Water Fountain, Pond & Wet Bar. Inground Sprinkler, Insulated Double Garage, Square One Location, Hwy 403 Access In Mins, Transit & Top Schools! Hwt Rental
Show all description
Interior
-
Bedroom Information: # of Above Grade Bedrooms: 4
# of Below Grade Bedrooms: 1 -
Type 1 Washroom Information: # of Pieces: 4
# of Washrooms: 2
Level: Upper -
Type 2 Washroom Information: # of Pieces: 2
# of Washrooms: 1
Level: Main -
Type 3 Washroom Information: # of Pieces: 5
# of Washrooms: 1
Level: Lower -
Room Information: Has Family Room
# of Rooms: 8
# of Rooms Plus: 1 -
Room 1 Information: Type: Family
Dimensions: 4.91 x 2.98
Laminate
Gas Fireplace
W/O To Yard
Level: Main -
Room 2 Information: Type: Living
Dimensions: 5.49 x 3.35
Laminate
Bay Window
O/looks Dining
Level: Main -
Room 3 Information: Type: Dining
Dimensions: 4.02 x 2.96
O/looks Backyard
Open Concept
O/looks Living
Level: Main -
Room 4 Information: Type: Kitchen
Dimensions: 4.05 x 3.35
Overlook Patio
Breakfast Bar
Level: Main -
Room 5 Information: Dimensions: 4.85 x 5.06
Walk In Closet
Laminate
Ensuite Bath
Level: 2nd -
Room 6 Information: Type: 2nd Bedroom
Dimensions: 2.78 x 3.11
Laminate
Large Window
Closet
Level: 2nd -
Room 7 Information: Type: 3rd Bedroom
Dimensions: 2.77 x 4.08
Laminate
Large Window
Closet
Level: 2nd -
Room 8 Information: Type: 4th Bedroom
Dimensions: 2.89 x 4.60
Laminate
Large Window
Level: 2nd -
Room 9 Information: Type: Recreation
Dimensions: 3.08 x 4.85
Gas Fireplace
Wet bar
Pot Lights
Level: Bsmt -
Room 10 Information: Type: Office
Level: Bsmt - Kitchen Information: # of Kitchens: 1
- Laundry Information: Level: Main
- Basement Information: Finished
-
Heating & Cooling: Heat Source: Gas
Heat Type: Forced Air
Air Conditioning: Central Air -
Interior Features: Central Vaccum
Has Fireplace/Stove
Parking
-
Parking / Garage Information: Drive: Private Double
# of Parking Spaces (Total): 5
# of Garage Spaces: 2
Garage Type: Attached
Exterior
- Exterior Features: Exterior: Brick
-
Property Features: Arts Centre
Golf
Hospital
Park
Public Transit - Property Information: Approx Square Footage: 2000-2500
-
Lot Information: Fronting On: South
Lot Dimensions: 40.03 x 125.00
Lot Size Units: Feet
Financial
-
Tax Information: Tax Year: 2020
Taxes: $6,368
Utilities
-
Utilities: Telephone: Installed
Hydro: Available
Gas: Installed
Cable: Installed
Sewers: Sewers
Water: Municipal
Location
Video
- Video:



























