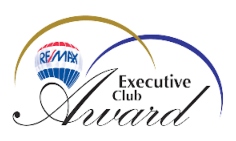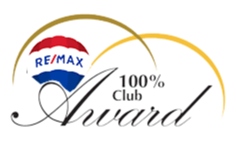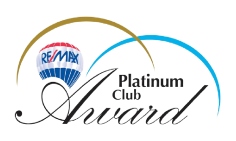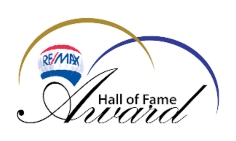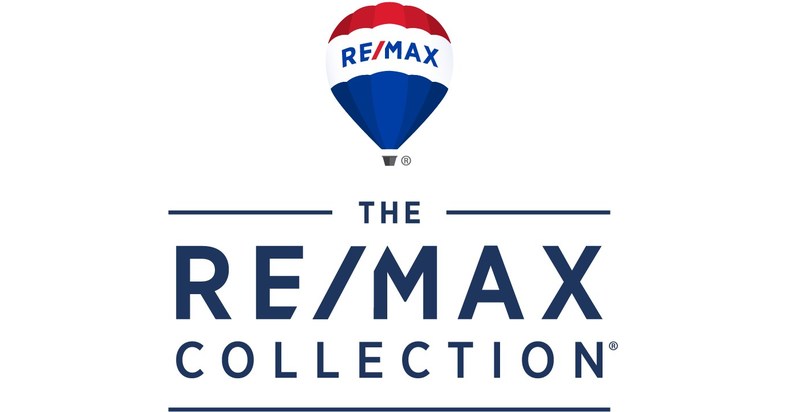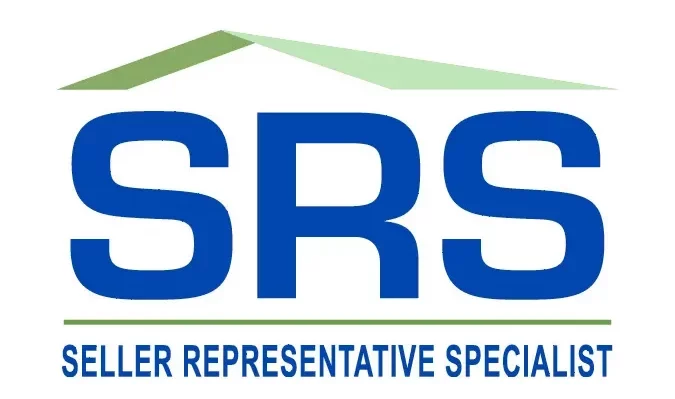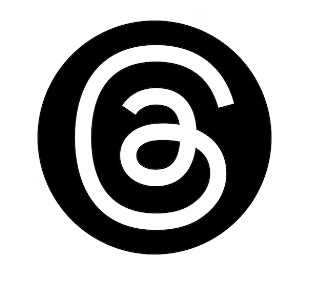3525 Kariya Dr #3111, Mississauga, ON L5B 0C2
3525 Kariya Dr #3111, Mississauga, ON L5B 0C2, CanadaDescription
-
Description:
Stunning Sun Filled 2 Bedroom & 1 Bathroom Unit In The Heart Of Mississauga's City Centre! 730 Sq Ft. With A Clear And Beautiful South East View Of Lake Ontario & Cn Tower. 1 Locker & 1 Parking. Split Floor Plan. New Vinyl Plank Flooring Thru-Out (No-Carpet), Professionally Painted Including Ceilings, 9 Ft Ceilings, Open Concept Kitchen With Granite Countertops & Backsplash. Six Appliances. Floor To Ceilings Windows. Vacant & Move-In Ready
All 6 Appliances, All Window Coverings. 5 Stars Amenities: Gym, Indoor Pool, Media Room & Guest Suites. Walking Distance To Square One, Easy Access To Highways 10 & 403, Go Station, Airport, Grocery Stores, Schools & Parks
Show all description
Interior
- Bedroom Information: # of Above Grade Bedrooms: 2
-
Type 1 Washroom Information: # of Pieces: 4
# of Washrooms: 1
Level: Main -
Room Information: Has Family Room
# of Rooms: 5 -
Room 1 Information: Type: Living
Dimensions: 3.47 x 2.68
Laminate
Walk Out To Balcony
Combined With Dining
Level: Main -
Room 2 Information: Type: Dining
Dimensions: 3.47 x 2.68
Laminate
Walk Out To Balcony
Combined With Living
Level: Main -
Room 3 Information: Type: Kitchen
Dimensions: 3.04 x 2.35
Open Concept
Granite Counter
Level: Main -
Room 4 Information: Dimensions: 4.37 x 3.02
Vinyl Floor
Closet
Large Window
Level: Main -
Room 5 Information: Type: 2nd Bedroom
Dimensions: 3.47 x 2.68
Vinyl Floor
Closet
Large Window
Level: Main - Kitchen Information: # of Kitchens: 1
-
Laundry Information: Level: Main
Has Ensuite Laundry -
Heating & Cooling: Heat Included
Heat Source: Gas
Heat Type: Forced Air
Air Conditioning: Central Air -
Interior Features: Central Air Conditioning Included
Has Elevator
Parking
-
Parking / Garage Information: # of Garage / Parking Spaces: 1
# of Parking Spaces (Total): 1
Parking/Driveway: Underground
Parking Included
Parking Spot #1: 263
Parking Type: Owned
Garage Type: Underground
Exterior
-
Building Amenities: Concierge
Gym
Indoor Pool
Media Room
Party/Meeting Room
Sauna -
Building Information: Floor Number: 27
Building Insurance Included -
Exterior Features: Exterior: Brick
Balcony: Open -
Property Features: Arts Centre
Library
Park
Public Transit
Rec Centre
School -
Property Information: Locker: Owned
Approx Square Footage: 700-799
Condition: Cof/Cos - Lot Information: Exposure: South East
Financial
-
Tax Information: Tax Year: 2021
Taxes: $2,545.71
Utilities
- Utilities: Water Included
Location
Video
- Video:








































