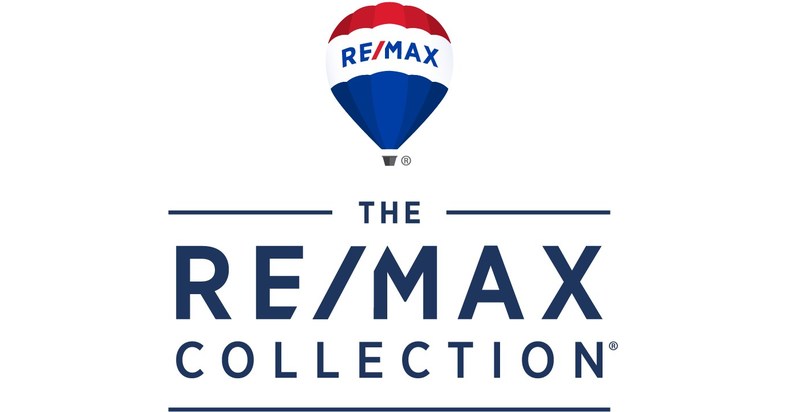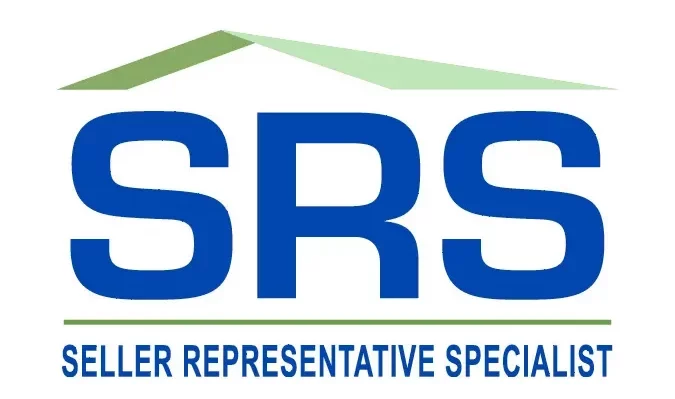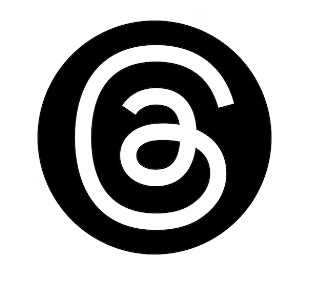4247 Alta Place, Mississauga, Ontario, Canada
4247 Alta Pl, Mississauga, ON L4Z 1P7, CanadaBasics
Description
-
Description:
A Beautiful Home W/ A Ravine Backyard, No Rear Neighbours, Very Deep Lot, Metal Fence & On A Cul-De-Sac In The Prestigious Rathwood Area. Over 3,200Sqft Of Living Space, 5 Bdrms W/ 4 Baths. Kitchen Windows 2017, Shingles 2017, Master Bedroom With Updated Ensuite Bath, Hardwood Floor (Main Flr), Freshly Painted, Gas Stove, Large Windows, Pot Lights, Flat Ceiling. Fibreglass Front Door. Finished Basement With A Bedroom (Above Ground Window) & Spacious Rec Room
All Appliances, Light Fixtures, Window Coverings. Excludes Wine Coolers In The Bsmt And All Pictures. Fantastic Locations: Steps To Square One, 403, Public Transit, Go Station And Schools.
Show all description
Interior
-
Bedroom Information: # of Above Grade Bedrooms: 4
# of Below Grade Bedrooms: 1 -
Type 1 Washroom Information: # of Pieces: 4
# of Washrooms: 1
Level: 2nd -
Type 2 Washroom Information: # of Pieces: 3
# of Washrooms: 1
Level: 2nd -
Type 3 Washroom Information: # of Pieces: 2
# of Washrooms: 1
Level: Main -
Type 4 Washroom Information: # of Pieces: 3
# of Washrooms: 1
Level: Basement -
Room Information: Has Family Room
# of Rooms: 8
# of Rooms Plus: 2 -
Room 1 Information: Type: Family
Dimensions: 5.79 x 3.35
Hardwood Floor
Fireplace
W/O To Yard
Level: Main -
Room 2 Information: Type: Living
Dimensions: 9.02 x 3.41
Combined With Dining
Hardwood Floor
Bay Window
Level: Main -
Room 3 Information: Type: Kitchen
Dimensions: 4.18 x 2.53
Granite Counter
Level: Main -
Room 4 Information: Type: Dining
Dimensions: 9.02 x 3.41
Combined With Living
Hardwood Floor
Bay Window
Level: Main -
Room 5 Information: Type: Master
Dimensions: 3.47 x 4.61
Ensuite Bath
Ceiling Fan
O/looks Backyard
Level: 2nd -
Room 6 Information: Type: 2nd Bedroom
Dimensions: 3.23 x 4.00
Large Window
Broadloom
Closet
Level: 2nd -
Room 7 Information: Type: 3rd Bedroom
Dimensions: 3.23 x 3.69
Large Window
Broadloom
Closet
Level: 2nd -
Room 8 Information: Type: 4th Bedroom
Dimensions: 3.47 x 2.17
Large Closet
Broadloom
Closet
Level: 2nd -
Room 9 Information: Type: Kitchen
Dimensions: 3.65 x 2.53
Window
Above Grade Window
Tile Floor
Level: Lower -
Room 10 Information: Type: Recreation
Dimensions: 8.90 x 3.44
Pot Lights
Window
Broadloom
Level: Lower -
Room 11 Information: Type: Bedroom
Dimensions: 3.38 x 4.00
Above Grade Window
Closet
Broadloom
Level: Lower -
Room 12 Information: Type: Breakfast
Dimensions: 3.87 x 2.16
Large Window
W/O To Yard
Level: Main -
Kitchen Information: # of Kitchens: 1
# of Kitchens Plus: 1 - Laundry Information: Level: Main
- Basement Information: Finished
-
Heating & Cooling: Heat Source: Gas
Heat Type: Forced Air
Air Conditioning: Central Air
-
Interior Features: Central Vaccum
Has Fireplace/Stove
Parking
-
Parking / Garage Information: Drive: Private Double
# of Parking Spaces (Total): 6
# of Garage Spaces: 2
Garage Type: Attached
Exterior
- Exterior Features: Exterior: Brick Front
-
Property Features: Cul De Sac
Park
Ravine
School
Wooded/Treed - Property Information: Approx Square Footage: 2000-2500
-
Lot Information: Fronting On: South
Lot Dimensions: 79.69 x 124.45
Lot Size Units: Feet
Financial
-
Tax Information: Tax Year: 2017
Taxes: $5,898.90
Utilities
-
Utilities: Sewers: Sewers
Water: Municipal
Location
Video
- Video:



























