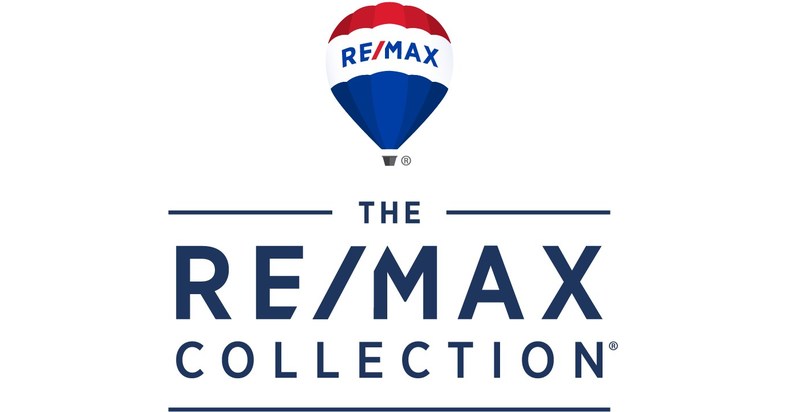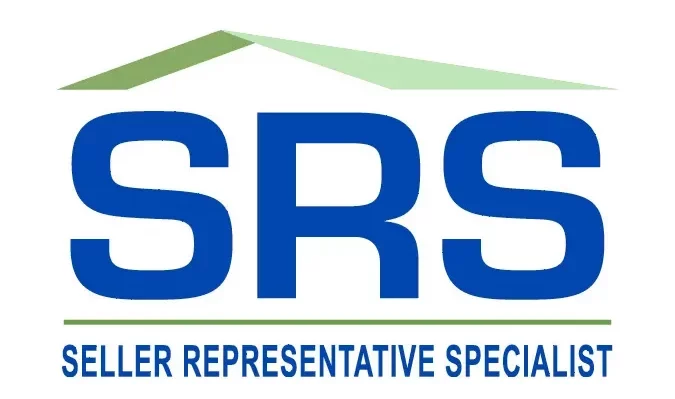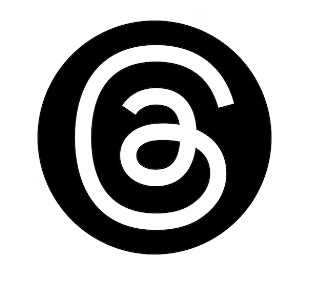4342 Alta Court, Mississauga, Ontario, Canada
4342 Alta Ct, Mississauga, ON L4Z 1N6, CanadaBasics
Description
-
Description:
Immaculately Kept Home. 4 Bdrms, 3.5 Baths, Fnsd Bsmt W/ 8 Ft Ceiling & 4 Pcs. Bth. Prem Corner Lot 85X121 Ft. 2,179 Sqft Of Liv Space + Finished Basement. Access To Patio Frm Kitchen & Family Rm. Kitchen W/ Large Bkft Area & S/S Appli. No Carpet. 2 Wood Burning Fp. Dbl Grg & 4 Car Drwy. Office In Bsmt. Lrg Shed, New Fence & Private Bkyd. On A Cul-De-Sac. Prof. Landscaped, Energy Efficient Wdws, Wired Alarm System, Shingles 2 Yrs, A/C 4 Yrs, Close To Sq1, Schools, Parks & 403
Water Fountain. Powder Room (2021). Hardwood Staircase. Fridge, Stove, Microwave, Dishwasher, Washer, Dryer All Elfs, All Window Coverings. Exclusions: Chandeliers In Br & Breakfast Area. Basement Has Roughed-In For Wet Bar Or Kitchenette
Show all description
Interior
- Bedroom Information: # of Above Grade Bedrooms: 4
-
Type 1 Washroom Information: # of Pieces: 2
# of Washrooms: 1
Level: Main -
Type 2 Washroom Information: # of Pieces: 4
# of Washrooms: 1
Level: 2nd -
Type 3 Washroom Information: # of Pieces: 4
# of Washrooms: 1
Level: 2nd -
Room Information: Has Family Room
# of Rooms: 9
# of Rooms Plus: 3 -
Room 1 Information: Type: Living
Dimensions: 4.30 x 3.80
Combined With Dining
Open Concept
Parquet Floor
Level: Main -
Room 2 Information: Type: Dining
Dimensions: 4.10 x 3.80
Combined With Living
Large Window
Parquet Floor
Level: Main -
Room 3 Information: Type: Kitchen
Dimensions: 5.90 x 4.10
Eat-In Kitchen
Walk Out To Deck
Level: Main -
Room 4 Information: Type: Family
Dimensions: 4.60 x 3.20
Brick Fireplace
W/O To Yard
Parquet Floor
Level: Main -
Room 5 Information: Dimensions: 5.20 x 4.30
4 Piece Ensuite
Large Window
Walk In Closet
Level: 2nd -
Room 6 Information: Type: Bedroom
Dimensions: 4.30 x 3.80
Double Closet
Large Window
LED Lighting
Level: 2nd -
Room 7 Information: Type: Bedroom
Dimensions: 4.11 x 3.50
Double Closet
Large Window
LED Lighting
Level: 2nd -
Room 8 Information: Type: Bedroom
Dimensions: 3.80 x 3.20
Double Closet
Large Window
LED Lighting
Level: 2nd -
Room 9 Information: Type: Recreation
Dimensions: 8.70 x 3.30
Above Grade Window
Brick Fireplace
Ceiling Fan
Level: Bsmt
-
Room 10 Information: Type: Office
Closet
Parquet Floor
Level: Bsmt - Kitchen Information: # of Kitchens: 1
- Laundry Information: Level: Main
- Basement Information: Finished
-
Heating & Cooling: Heat Source: Gas
Heat Type: Forced Air
Air Conditioning: Central Air
-
Interior Features: Central Vaccum
Has Fireplace/Stove
Parking
-
Parking / Garage Information: Drive: Private
# of Parking Spaces (Total): 6
# of Garage Spaces: 2
Garage Type: Attached
Exterior
- Exterior Features: Exterior: Brick
-
Property Features: Cul De Sac
Library
Public Transit
Rec Centre
School - Property Information: Approx Square Footage: 2000-2500
-
Lot Information: Fronting On: South
Lot Dimensions: 84.91 x 121.29
Lot Size Units: Feet
Financial
-
Tax Information: Tax Year: 2021
Taxes: $6,400
Utilities
-
Utilities: Sewers: Sewers
Water: Municipal
Location
Video
- Video:















































