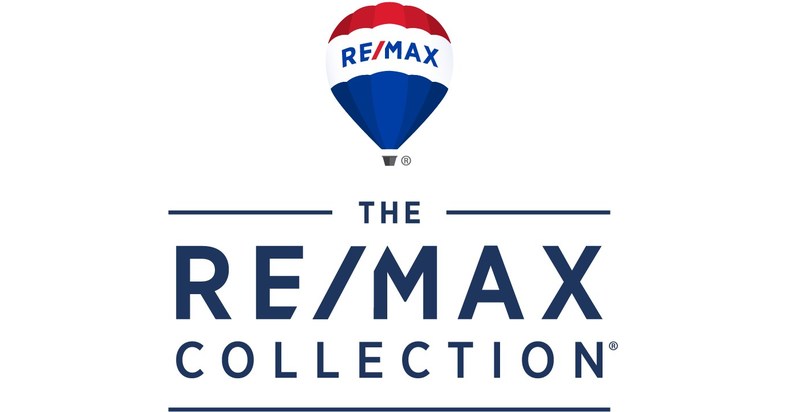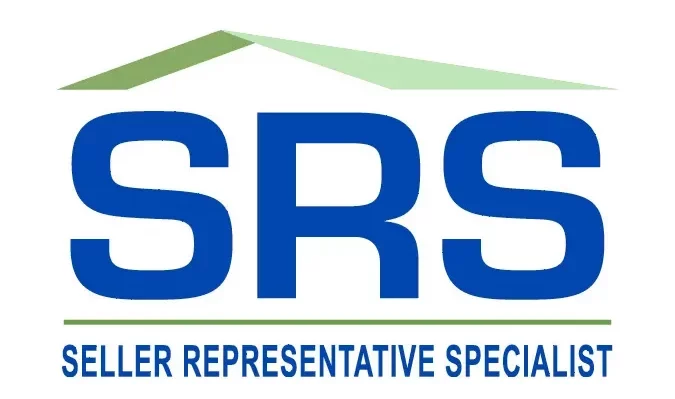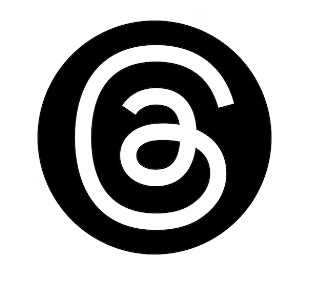930 Lovingston Crescent, Mississauga, Ontario, Canada
930 Lovingston Crescent, Mississauga, ON L4W 3S7, CanadaBasics
- Type: Semi-Detached
- Status: Sold
- Bedrooms: 3
- Bathrooms: 1
- Half baths: 1
- Lot size: 2941 sq ft
- MLS®#: W4596867
- Style: Bungalow-Raised
Description
-
Description:
A Well Maintained Semi-Detached Raised Bungalow Home In A Quiet Street In Rathwood. 3 Bdrms, 2 Baths, 1,266 Sqft. + Finished Lower Level With 3 Pcs Bath, Wood Burning Fireplace, Walk-Out To Stone Patio, Private Fenced Backyard + Large Shed. Hardwood Thru-Out, Shingles (2018). High Eff Furnace, Newer A/C, And Windows. Spacious Kitchen W/ Large Breakfast Area + Backsplash. Double Garage With Access From Inside + 4 Car Driveway.
All Electrical Fixtures, All Window Coverings + Blinds, Fridge, Stove, Washer + Dryer. Fantastic Location, Near Square One, 403, Public Transport, Two Plazas Nearby And Great Schools.
Show all description
Interior
- Bedroom Information: # of Above Grade Bedrooms: 3
-
Type 1 Washroom Information: # of Pieces: 4
# of Washrooms: 1
Level: Upper -
Type 2 Washroom Information: # of Pieces: 3
# of Washrooms: 1
Level: Lower -
Room Information: Has Family Room
# of Rooms: 6
# of Rooms Plus: 2 -
Room 1 Information: Type: Bathroom
4 Piece Bath
Bidet
Tile Floor
Level: Main -
Room 2 Information: Type: Living
Dimensions: 4.52 x 3.39
Sliding Doors
Hardwood Floor
Balcony
Level: Main -
Room 3 Information: Type: Dining
Dimensions: 2.80 x 3.08
Hardwood Floor
O/looks Living
Level: Main -
Room 4 Information: Type: Kitchen
Dimensions: 3.51 x 5.36
Hardwood Floor
Eat-In Kitchen
Level: Main -
Room 5 Information: Type: Master
Dimensions: 4.27 x 3.08
Hardwood Floor
Closet
Large Window
Level: Main -
Room 6 Information: Type: 2nd Bedroom
Dimensions: 3.87 x 3.28
Hardwood Floor
Closet
Large Window
Level: Main -
Room 7 Information: Type: 3rd Bedroom
Dimensions: 2.83 x 2.77
Hardwood Floor
Closet
Large Window
Level: Main -
Room 8 Information: Type: Recreation
Dimensions: 7.31 x 4.05
Parquet Floor
Fireplace
Walk-Out
Level: Lower -
Room 9 Information: Type: Office
Dimensions: 3.66 x 3.90
Parquet Floor
Walk-Out
Above Grade Window
Level: Lower -
Room 10 Information: Type: Bathroom
3 Piece Bath
Tile Floor
Level: Lower - Kitchen Information: # of Kitchens: 1
- Laundry Information: Level: Lower
- Basement Information: Finished
-
Heating & Cooling: Heat Source: Gas
Heat Type: Forced Air
Air Conditioning: Central Air - Interior Features: Has Fireplace/Stove
Parking
-
Parking / Garage Information: Drive: Private Double
# of Parking Spaces (Total): 6
# of Garage Spaces: 2
Garage Type: Attached
Exterior
- Exterior Features: Exterior: Brick Front
-
Property Features: Place of Worship
Public Transit
School - Property Information: Approx Square Footage: 1100-1500
-
Lot Information: Fronting On: North
Lot Dimensions: 29.27 x 100.49
Lot Size Units: Feet
Financial
-
Tax Information: Tax Year: 2018
Taxes: $4,393.24
Utilities
-
Utilities: Sewers: Sewers
Water: Municipal
Location
Video
- Video:


























